| | I | | | | |
|  The
town is situated in the Rožňava Fold in the valley of the Slaná River,
under the southern foothills of the Volovské Mountains. Rožňava emerged
as a miners' settlement with golden, silver, and copper mines. The
first written mention of the town dates back to 1291. The first
municipal rights were granted in 1340, the town became a tributary town
in 1382, and it gained full recognition as a free royal town in 1410.
Turkish raids in the 16th century contributed to the decline of mining.
Today, Rožňava is a pleasant town with excellent opportunities for
nature and history lovers. The
town is situated in the Rožňava Fold in the valley of the Slaná River,
under the southern foothills of the Volovské Mountains. Rožňava emerged
as a miners' settlement with golden, silver, and copper mines. The
first written mention of the town dates back to 1291. The first
municipal rights were granted in 1340, the town became a tributary town
in 1382, and it gained full recognition as a free royal town in 1410.
Turkish raids in the 16th century contributed to the decline of mining.
Today, Rožňava is a pleasant town with excellent opportunities for
nature and history lovers. | |
|
 | |
| 
 |
KLIK
FOTO
= INFO+
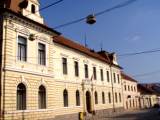
| 
 | | The
building of the secondary school of medical care, former girls' school.
The foundation of the school was initiated by superintendant Štefan
Czékus. There were two classes for eight years starting in the academic
year 1886/87. In 1895/96 the school was reorganized and four classes
were established. The neccesary funds were raised by the Evangelical
church of the Augsburg confession in public fundraising and the
district contributed 2000 gold florins. The school had 80 to 100
students. The present building was built in 1987. It consisted of
classes, flats for teachers, and a dormitory. The building was finished
on February 13, 1892. On the neighbouring lotthere is a sports hall
that belonged to the Evangelical secondary grammar school (gymnasium) ........... | |
| 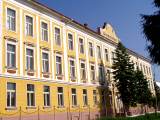 | | Secondary Grammar School (gymnasium)
- Former main gymnasium, built in 1904-1906 according to the project of
Budapest architect Alexander Baumgarten, who cooperated on this project
with Ö. Lechner. The building was built under the supervision of
builder Ján Pisszer and Ing. M. Ungár. Fours storey standalone building
with a backyard was built on the premises of the cathedral. It is
partly inclosed by the walls of the cathedral and partly by a rail
fence of the secession style. The building was mainly sponsored by the
generous Dionýz and Géza Andrássy. The horologe placed on the
left side of the facade of the gymnasium in teh height of the first
storey date back to 1906. ...........  | |
| 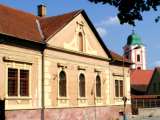 | | Regional cultural center, former house of the Catholic Craft Union,
established in 1903. It was a cultural union of catholic craftsmen with
membership ranging between 290 and 318. It was abolished in 1945. The
building was built and consecrated for this union on October 13, 1907.
The oldest part of the building is today's main wing. Later there were
added a back-yard wing and a short crosswise wing on the northern side. ...........  | |
| 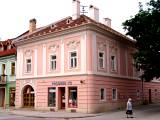 | | Typical Burgher house
in the baroque-classicist style in the Šafarikova street with probably
a late gothic core and unique stucco ornamnets. The house was
largely rebuilt in the last quarter of the 18th century. Its facade
dates to this reconstruction, and is one of the most valuable in
Roznava. The windows are bordered by nicely decorated rims. There are
valuable stucco mirrors in the house. The hause had originaly an attic
roof, which was replaced by a gabled roof in 1891, after it burned. ...........  | |
| 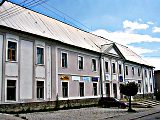 | | Baroque-classicist building of former Roman catholic secondary grammar school (gymnasium)
built in 1778 in the vicinity of the cathedral. Later it was turned
into a catholic seminar in 1814. After 1945 it was used as a children
hospital. The building of the seminar was built in 1808 - 1814 in the
times of Ladislav Eszterhazy by the builder Baffi. In the mid 20th
century a new wing was added on the east side for the use of a
hopsital. In front of the building there was a bust of I. Szabó a
professor of the gymnasium. ...........  | |
| 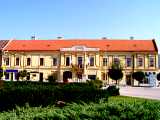 | | Bishop's residence
- baroque-classicist building. It was constructed by joining a former
jesuit monastery with a neighbouring house. A unifying classicist
facade was build based on th eproject of builder J. Mayer In the
second half of the 19th century the building was extended into the
Čučmianska street with a late empire-style entrance by builder Baffi
(1890). The complex was completed in the end of the 20th century when
the northern side was closed by a new wing according to the project of
Ing. arch. Rusnák. There is a nice garden in the yard. Original
conveniences from the 19 century and paintings from the 17th and 19th
centuries were preseved in the chapel of the bishop and in the
residential parts of the house. ......  | |
|  | |
| |
|  | |
| |
|  | |
| |
|  | |
| |
|
down
retep.sk (c) 2002 - 2011
| | | |